|
|
 |
Wide Hay Barn (24'), MWPS-73110
This plan shows 17' clearance under sidewall girders and has a storage capacity of 150-180 tons of hay.
|
 |
|
|
Wide Hay Barn (36'), MWPS-73111
This plan shows 17' clearance under sidewall girders and has a storage capacity of 230-270 tons of hay.
|
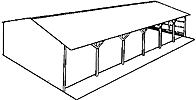 |
|
|
Wide Hay Barn (48'), MWPS-73112
This plan shows 17' clearance under sidewall girders and has a storage capacity of 330-480 tons of hay.
|
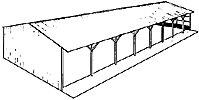 |
|
|
Wide Hay Barns (32' & 48'), MWPS-73113
Plans show 14' and 17' clearance under sidewall girder and has two building options. Capacity can be either 320-495 tons or 270-575 tons depending on building option.
|
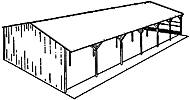 |
|
|
Small Feed Bins, MWPS-73217
Two bins types are shown in these plans. One is a hand dip bin and the other is a high clearance bin for filling feed carts or weigh buggies.
|
 |
|
|
48' Pole Grain Storage, MWPS 73220
Building has concrete floor, design specifications for various snow loads, and the option of 10' or 12' walls.
|
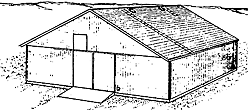 |
|
|
Small Storage Bins, MWPS-73250
This storage bin is designed for widths of 12' to 16'. It can be as long. A 12' x 16' bin will hold 1200 bushels and a 16' x 20 bin will hold 2000 bushels. Two drying systems are provided.
|
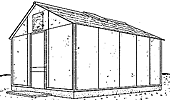 |
|
|
10,000 Bu Gable Grain Storage, MWPS-73258
Building has concrete footings, and aeration ducts, drying ducts, or false floor options.
|
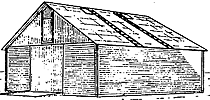 |
|
|
15,000 Bu Gable Grain Storage, MWPS-73260
Building has concrete footings, and aeration ducts, drying ducts, or false floor options.
|
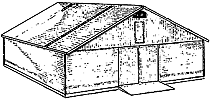 |
|
|
Single Pole Corn Crib, MWPS-73271
Built in 5' increments. Alternate floor construction details show flat concrete or concrete with a drag trench.
|
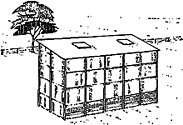 |
|
|
Single Frame Corn Crib, MWPS-73272
Alternate floor construction details show flat concrete or concrete with a drag trench.
|
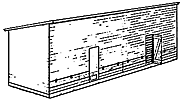 |
|
|
Double Corn Crib, 11' Alley, MWPS-73280
Plan can be built in 5' increments. Alternate floor construction details show flat concrete or concrete with a drag trench.
|
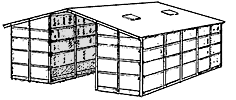 |
|
|
Double Corn Crib, 4' Alley, MWPS-73281
Building has flat concrete floor.
|
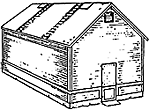 |
|
|
Double Corn Crib, 11' Alley, MWPS-73282
Building has alternate floor construction details show flat concrete or concrete with a drag trench.
|
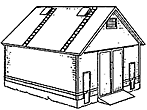 |
|
|
Double Corn Crib, Overhead Bin, MWPS-73283
Alternate floor construction details show flat concrete or concrete with a drag trench.
|
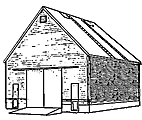 |
|
|
Grain-Feed Handling Center, MWPS-73292
Plans show work tower across drive, equal sheds. Building has work tower with overhead hopper bottom bin, concrete floor, bucket elevator and dump pit.
|
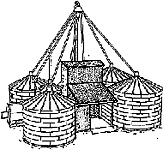 |
|
|
Grain-Feed Handling Center, MWPS-73293
Building has work tower with overhead hopper bottom bin, concrete floor, bucket elevator, and dump pit.
|
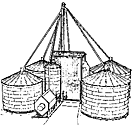 |
|
|
Grain-Feed Handling Center, MWPS-73294
Building has 24' x 8' weighing scale, Bucket elevator, and dump pit. Plan has optional high speed drying system.
|
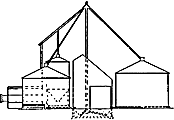 |
|
|
 |
|



































