|
|
 |
40' x 104' Machine Shed, MWPS-74143
Building has machine shed, shop, storage areas, and office. Building uses 6" x 6" poles, 2" x 4", and 2" x 6" construction.
|
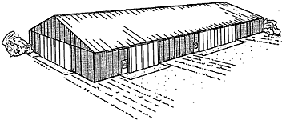 |
|
|
48' x 96' Machine Shed, MWPS-74146
Plans show machine shed, shop, storage areas, and office. Building uses 6" x 6" poles, 2" x 4", and 2" x 6" construction.
|
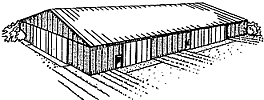 |
|
|
60' x 96' Machine Shed, MWPS-74147
Building has machine shed, shop, storage areas, and office. Building uses 6" x 6" poles, 2" x 4", and 2" x 6" construction.
|
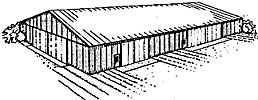 |
|
|
30' x 72' Machine Shed, MWPS-74148
Plans show 16' and 24' wide openings and optional shop. Building uses 6" x 6" poles, 2" x 4", and 2" x 6" construction.
|
 |
|
|
56' x 88' Machine Shed, MWPS-74149
Building has large paved repair area and uses 6" x 6" poles, 2" x 4", and 2" x 6" construction.
|
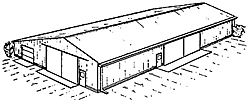 |
|
|
48' Solar Machine Shed and Shop, MWPS-81901
Design uses attic heat absorption system and underfloor rock for temperature control. Constuction is 6" x 6" post frame with concrete floor overlaying rock.
|
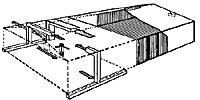 |
|
|
 |
|













