|
|
 |
Herringbone Milking Center (36'), MWPS-75247
Building has milking parlor, hospital, milkhouse, utility room and office. Optional double 6 or double 8 herringbone layouts are provided.
|
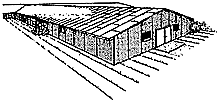 |
|
|
Single 3-Side-Opening Parlor (28'), MWPS-75248
Plan has parlor, milkhouse, feedroom and office with bathroom. Building uses liquid manure handling system.
|
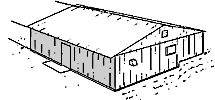 |
|
|
16' x 20' Milkhouse, MWPS-75265
Plan uses 2" x 4" insulated stud walls and has a concrete floor. Building uses condenser fan ventilation.
|
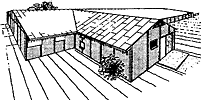 |
|
|
20' x 20' Milkhouse, MWPS-75266
Milkhouse has utility room, bathroom, and office. Construction is 2' x 4" lumber with insulation, and concrete floors.
|
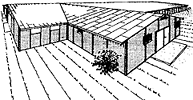 |
|
|
20' x 24' Milkhouse, MWPS-75267
Milkhouse has utility room, bathroom, and office. Construction is 2' x 4" lumber with insulation, and concrete floors.
|
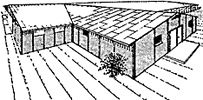 |
|
|
 |
|






