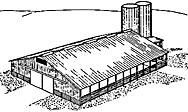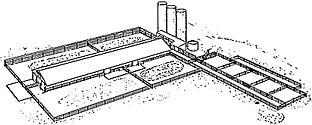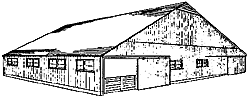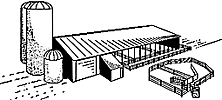|
|
 |
Confined Beef Feeding (40'), MWPS-72425
This building provides more building space for confined feeding than for conventional layouts. Plans include fencing and outdoor paving.
|
 |
|
|
Inside Beef Feeding (36'), MWPS-72426
This feeding system has worked well in cold and relatively dry climates. The bunk and mechanical equipment are protected from rain, ice and snow.
|
 |
|
|
Outside Beef Feeding (40'), MWPS-72427
Plans have two layout options. Buildings have pressure treated poles and concrete front apron and pole collars.
|
 |
|
|
Pole Beef Barn, MWPS-72432
This plan is especially recommended as a framing guide for remodeling existing barns of this type.
|
 |
|
|
Confined Beef Barn (48'), MWPS-72440
Building has interior feed bunk, waterers, feeding and handling alley, manure tank, concrete slat floor, and concrete apron at the sliding door.
|
 |
|
|
Confined Beef Barn (48'), MWPS-72441
Building has exterior feed bunk, waterers, feeding and handling alley, manure tank, and concrete slat floor.
|
 |
|
|
Confined Beef, 34' Shed Roof, MWPS-72442
Building has exterior feed bunk, waterers, feeding and handling alley, manure tank, and concrete slat floor.
|
 |
|
|
Confined Beef Barn (65'), MWPS-72443
Plans include a drive through feed center, mechanical feed bunk, 8' handling alley, and manure handling access.
|
 |
|
|
 |
|



