|
|
 |
40' x 72" Feeder Lamb Confinement Barn, MWPS-72505
Building has group pens on expanded metal floors. Plan illustrates two alternate ventilation systems and manure handling systems.
|
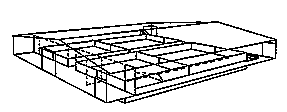 |
|
|
240-Ewe and Lambing Barn (40'), MWPS-72506
Building has open front with fully insulated lambing area in the center. Ewes and lambs are transferred to lambing jugs after lambing.
|
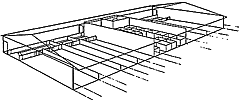 |
|
|
500 Ewe and Lamb Feeding Barn (50'), MWPS-72507
Plan has insulated roof, open ridge, portable lambing pens, hay storage area, ventilation doors, and drive alleys.
|
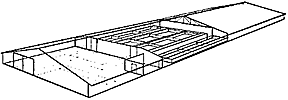 |
|
|
12' x 16' Portable Lamb Feeding Shed, MWPS-72508
Shed had feeder, wire mesh fencing, metal roof and expanded metal floor.
|
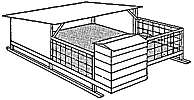 |
|
|
40-Ewe Lambing Shed, MWPS-72509
Pen has vent panels, feeders, feed room, Sliding door and lamb creep.
|
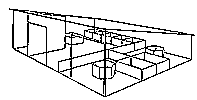 |
|
|
 |
|


