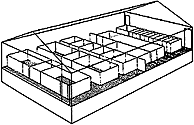|
|
 |
Swine Gestation Building (34'), MWPS-72601
This plan is for a 33' x 92' stud-frame building housing 120 gestating sows in individual stalls. Mechanical ventilation is provided in cold weather. Options include flush gutters or pit manure storage.
|
 |
|
|
Swine Breeding Building (34'), MWPS-72602
Plan is for a 33' x 60' stud-frame building housing stimulus stalls, a holding pen, a breeding area, boar pens and gilt pens. Building has year-round mechanical ventilation and totally slotted floors with liquid manure storage.
|
 |
|
|
Swine Growing-Finishing Building, MWPS-72603
This plan is for a 28' x 80' monoslope building housing 240 pigs. Building has three manure handling options and natural ventilation.
|
 |
|
|
Raised Deck Swine Nurseries (24'), MWPS-72604
Plans are for two (24' x 22' and 24' x 46') stud-frame swine nursery buildings with year-round mechanical ventilation. Building is an early wean nursery housing 160 pigs (20 litters of 8 pigs).
|
 |
|
|
Portable Farrowing House, MWPS-72630
Plan uses 2" x 4" lumber and exterior plywood construction. House has plywood floor.
|
 |
|
|
Single Row Farrowing House, MWPS-72666
These plans provide a guide for remodeling an existing building, or for improving present farrowing facilities.
|
 |
|
|
Farrow and Start (32'), MWPS-72672
This plan is for a 32' x 36' stud-frame building housing 12 farrowing sows in pens. The capacity is four farrowings per year with two 12 sow herds and yields 48 litters per year.
|
 |
|
|
12-Sow Farrowing House (24'), MWPS-72679
Plan is for a 24' x 36' stud-frame building housing 12 sows in stalls. A variable speed fan provides forced ventilation. A 12' x 24' outdoor feeding floor is provided.
|
 |
|
|
20-Sow Farrowing House (24'), MWPS-72680
Building is a 24' x 64' stud-frame and houses 20 sows in farrowing stalls. Year-round forced ventilation and liquid manure storage are provided.
|
 |
|
|
12-Sow Farrowing House (24'), MWPS-72681
This plan is for a 24' x 70' (or 66') stud-frame building housing 20 sows in farrowing stalls. Year-round forced ventilation is provided and manure is flushed from pit under floor.
|
 |
|
|
|
 |
|
|
Farrowing House, End-to-End (24'), MWPS-72683
Building is 24' x 128' (or 134') stud-frame and divided into 4 rooms, each housing 40 sows in farrowing stalls. Year-round forced ventilation and liquid manure storage or flushing are provided.
|
 |
|
|
12-Litter Sow-Pig Nursery, MWPS-72684
This plan is for a 16' x 48' pole frame, open shed building with outdoor lot. The unit houses 12 litters in 6 pens.
|
 |
|
|
20-Litter Sow-Pig Nursery (24'), MWPS-72685
Plan is for a 24' x 44' stud-frame building housing 20 sows and their pigs in 8' x 10' pens with two sows per pen. Two pens are provided for sick animals, overflow or storage. Year-round forced ventilation provided.
|
 |
|
|
 |
|
















